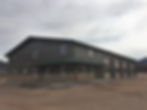
We performed interior and site improvements to transform an old chili factory into a petroleum manufacturing facility. Serving in the role of GM/GC, we worked to meet the client's project goals while value-engineering the more than $4 million project to fit into a $3.7 million budget.

We designed and constructed CNG safety modifications for the Glenwood Maintenance Facility owned and operated by the Roaring Fork Transportation Authority (RFTA). RFTA made a conscious decision several months ago to change part of its fleet to Compressed Natural Gas (CNG).

New World Millworks’ (now Merritt Woodwork) $4.6 million, 100,000-sq-ft. manufacturing facility abuts an upscale residential neighborhood in Castle Rock. Negotiations with the town and homeowners association resulted in a design that incorporates a flowing artistic pattern on the tilt-up wall panels and a tree-lined streetscape to mitigate the 24-ft-high factory walls.

MWGC has completed multiple projects for the mining community throughout the years. We take pride in these projects as we respect the work these mines do in creating jobs for the local community.

Each building encompassed 8,638 sf of floor area including three shop service bays, underground lubrication equipment room, drive through wash bay, office area, and mezzanine storage area. The office area has supervisor rooms, work rooms, restrooms and building mechanical support. The wash bay and ceiling were clad with fiber reinforced corrugated panels for low maintenance. The underground lubrication room contains fluid tanks, pumps and a raised walkway centered below a bus drive through.

The Roaring Fork Transportation Authority contracted MWGC to build Phase 2 of their Glenwood Springs Maintenance Facility. Phase 2, included grading, excavation, fleet maintenance building renovation and expansion. The expansion called for a 6,775 square-foot addition to the existing maintenance facility. MWGC also administered renovations to the existing 11,098 square-foot building.
